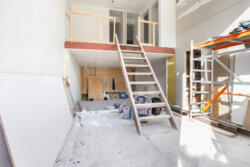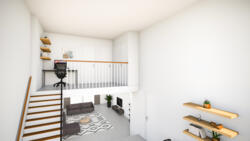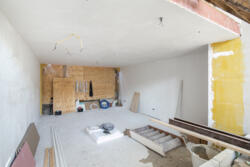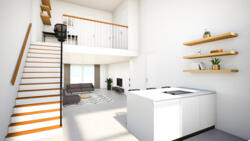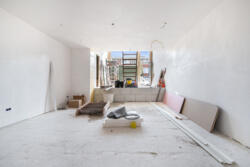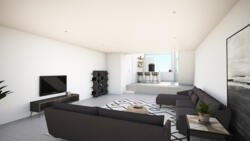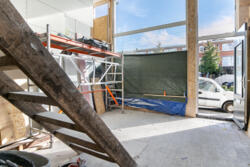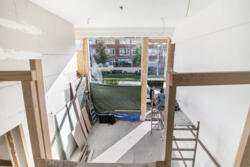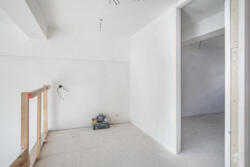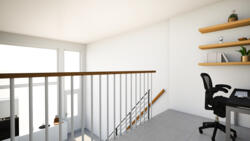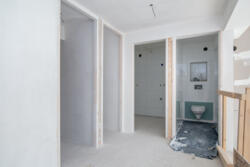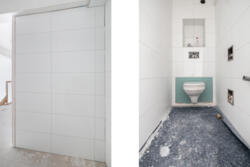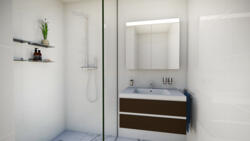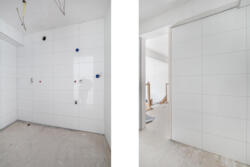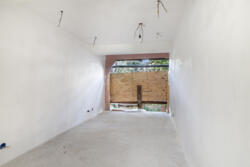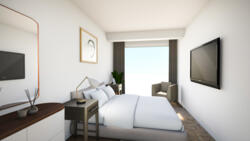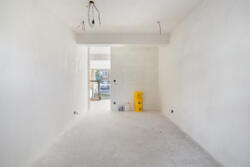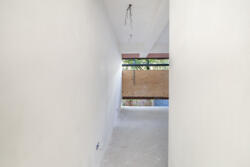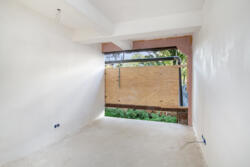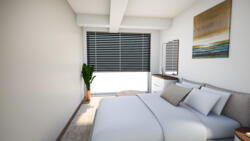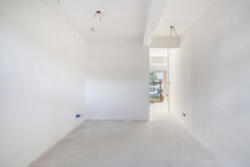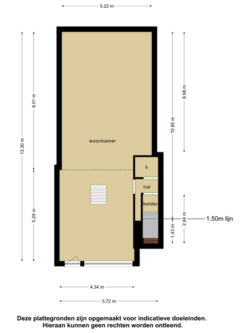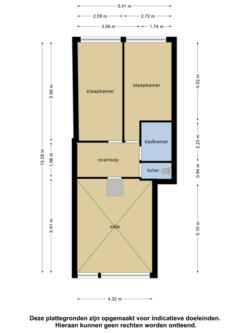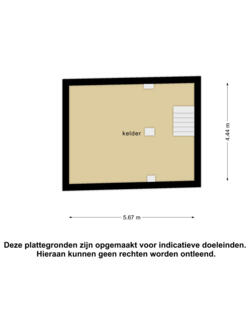Mijn huis verkoop ik zelf
Mijn huis verkoop ik zelf
Boergoensestraat 17 b
3082KA Rotterdam (Zuid-Holland)
EUR 350.000 v.o.n.
Verkocht onder voorbehoud
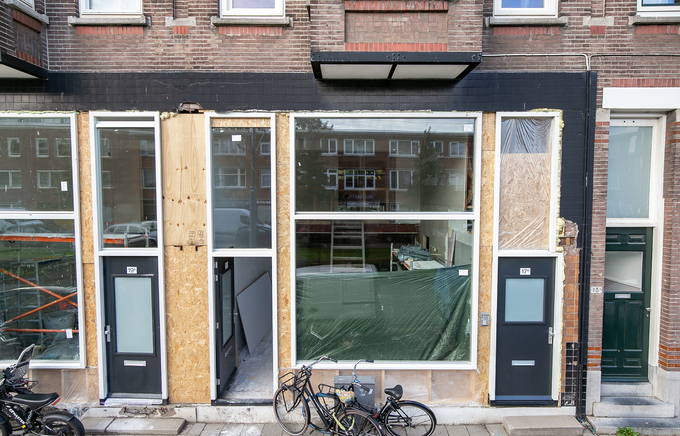

Alle foto's (25)
Kenmerken
Soort appartement
Beneden + bovenwoning
Aangeboden
Sinds 8 maanden
Aantal kamers
3 (2 slaapkamers)
Bouwjaar
2023
Woonopp.
112 m²
Inhoud.
471 m³
VvE servicekosten
EUR 110 per maand
Omschrijving
See English text below:
Aan de Boergoensestraat 17A treft u deze stijlvolle loftwoning aan. De woning ligt in een levendige buurt die volop in opkomst is met alle dagelijkse voorzieningen binnen handbereik. Er zijn diverse winkels, scholen en eetgelegenheden in de nabijheid. De bereikbaarheid is uitstekend, met meerdere openbaar vervoer (bus en tram) op loopafstand en snelle toegang tot uitvalswegen tot de ring van Rotterdam en de Maastunnel, die uitkomt in het centrum. De loop/fietstunnel van zuid naar noord is op 3 minuten fietsen vanaf de woning.
Het voormalige bedrijfspand is volledig verbouwd en naar hedendaagse maatstaven ontwikkeld. Zo is het leidingwerk en elektra volledig vernieuwd, wordt de woning op de onderste woonlaag verwarmd middels vloerverwarming en boven met energie zuinige radiatoren. En de woning zal beschikken over een energielabel A. 1 De woning wordt instap klaar opgeleverd.
Bij binnenkomst in de ruime leefkeuken zijn de 5 meter hoge plafonds en enorme raampartij adembenemend! De grote keuken met prachtig kookeiland beschikt over luxe inbouwapparatuur en kookplaat met afzuigsysteem. Aan het eiland kunt u heerlijk vertoeven met vrienden en kennissen. Vanuit de leefkeuken heeft u een vrij uitzicht op de straat. De daadwerkelijke keuken wordt exclusiever en ruimer dan ingetekend.
De woonkamer grenst aan de riante tuin die middels een grote schuifpui toegankelijk is. Doordat het woongedeelte bijna een meter lager ligt, een hoog plafond heeft, en de PVC visgraatvloer van voor naar achter doorloopt voelt de ruimte enorm groot aan. Wederom is de lichtval in deze loftwoning door alle grote raampartijen buitengewoon bijzonder.
Eerste verdieping:
Vanuit de leefkeuken kunt u de eerste verdieping betreden. Dankzij de aanwezige vide krijgt de ruimte een bijzonder karakter. Op de overloop is genoeg ruimte om een open kantoorruimte te realiseren. Verder leidt de overloop naar twee royale slaapkamers, badkamer en separaat toilet.
Beide slaapkamers zijn ruim opgezet en laten veel natuurlijk licht binnen. De badkamer beschikt over inbouwkranen en regendouche van het merk Grohe en is prachtig afgewerkt.
De loftwoning heeft een bijzonder modern karakter en is volledig gerenoveerd. De ruime kelder, van circa 20m2, is ideaal voor extra opslag.
Tuin:
Geniet van de buitenlucht in de riante tuin welke via de poort toegankelijk is. Deze is ideaal om te ontspannen op zonnige dagen.
Op zoek naar een bijzondere woning waar u alleen uw spullen hoeft te plaatsen? Dan is dit het perfecte huis voor jou!
Bijzonderheden:
- Woning wordt compleet gerenoveerd opgeleverd.
- Zeer hoge plafonds bij binnenkomst.
- Sfeervol en strak ontwikkeld.
- Ruime woonkamer met fraai uitzicht op de tuin.
- Grote leefkeuken.
- Twee verdiepingen met extra kelderruimte.
- Voorzieningen nabij.
- Goede bereikbaarheid.
- Oplevering eind 2023.
Boergoensestraat 17A, Rotterdam
You will find this stylish loft home at Boergoensestraat 17A. The house is located in a lively neighborhood that is booming with all daily amenities within easy reach. There are various shops, schools and eateries nearby. The accessibility is excellent, with several public transport (bus and tram) within walking distance and quick access to roads to the Rotterdam ring road and the Maastunnel, which leads into the center. The walking/cycling tunnel from south to north is a 3-minute bike ride from the house.
The former business premises have been completely renovated and developed to contemporary standards. For example, the pipework and electricity have been completely renewed, the house is heated on the bottom floor with underfloor heating and on the top with energy-efficient radiators. And the house will have an energy label A.
The house is delivered ready to move in.
Upon entering the spacious kitchen, the 5 meter high ceilings and enormous windows are breathtaking! The large kitchen with beautiful cooking island has luxurious built-in appliances and a hob with extractor system. You can relax on the island with friends and acquaintances. From the kitchen you have an unobstructed view of the street. The actual kitchen will be more exclusive and spacious than planned.
The living room borders the spacious garden, which is accessible through large sliding doors. Because the living area is almost one meter lower, has a high ceiling, and the PVC herringbone floor runs from front to back, the space feels enormous. Once again, the light in this loft home is exceptionally special through all the large windows.
First floor:
You can enter the first floor from the kitchen/diner. Thanks to the existing void, the space gets a special character. There is enough space on the landing to create an open office space. Furthermore, the landing leads to two spacious bedrooms, bathroom and separate toilet.
Both bedrooms are spacious and let in plenty of natural light. The bathroom has built-in taps and a rain shower from the Grohe brand and is beautifully finished.
The loft home has a particularly modern character and has been completely renovated. The spacious basement, of approximately 20m2, is ideal for extra storage.
Garden:
Enjoy the fresh air in the spacious garden, which is accessible via the gate. This is ideal for relaxing on sunny days.
Looking for a special home where you only have to place your belongings? Then this is the perfect house for you!
Particularities:
- House will be delivered completely renovated.
- Very high ceilings upon entry.
- Atmospheric and tightly developed.
- Spacious living room with beautiful view of the garden.
- Large kitchen/diner.
- Two floors with additional basement space.
- Facilities nearby.
- Good accessibility.
- Delivery end of 2023.
Aan de Boergoensestraat 17A treft u deze stijlvolle loftwoning aan. De woning ligt in een levendige buurt die volop in opkomst is met alle dagelijkse voorzieningen binnen handbereik. Er zijn diverse winkels, scholen en eetgelegenheden in de nabijheid. De bereikbaarheid is uitstekend, met meerdere openbaar vervoer (bus en tram) op loopafstand en snelle toegang tot uitvalswegen tot de ring van Rotterdam en de Maastunnel, die uitkomt in het centrum. De loop/fietstunnel van zuid naar noord is op 3 minuten fietsen vanaf de woning.
Het voormalige bedrijfspand is volledig verbouwd en naar hedendaagse maatstaven ontwikkeld. Zo is het leidingwerk en elektra volledig vernieuwd, wordt de woning op de onderste woonlaag verwarmd middels vloerverwarming en boven met energie zuinige radiatoren. En de woning zal beschikken over een energielabel A. 1 De woning wordt instap klaar opgeleverd.
Bij binnenkomst in de ruime leefkeuken zijn de 5 meter hoge plafonds en enorme raampartij adembenemend! De grote keuken met prachtig kookeiland beschikt over luxe inbouwapparatuur en kookplaat met afzuigsysteem. Aan het eiland kunt u heerlijk vertoeven met vrienden en kennissen. Vanuit de leefkeuken heeft u een vrij uitzicht op de straat. De daadwerkelijke keuken wordt exclusiever en ruimer dan ingetekend.
De woonkamer grenst aan de riante tuin die middels een grote schuifpui toegankelijk is. Doordat het woongedeelte bijna een meter lager ligt, een hoog plafond heeft, en de PVC visgraatvloer van voor naar achter doorloopt voelt de ruimte enorm groot aan. Wederom is de lichtval in deze loftwoning door alle grote raampartijen buitengewoon bijzonder.
Eerste verdieping:
Vanuit de leefkeuken kunt u de eerste verdieping betreden. Dankzij de aanwezige vide krijgt de ruimte een bijzonder karakter. Op de overloop is genoeg ruimte om een open kantoorruimte te realiseren. Verder leidt de overloop naar twee royale slaapkamers, badkamer en separaat toilet.
Beide slaapkamers zijn ruim opgezet en laten veel natuurlijk licht binnen. De badkamer beschikt over inbouwkranen en regendouche van het merk Grohe en is prachtig afgewerkt.
De loftwoning heeft een bijzonder modern karakter en is volledig gerenoveerd. De ruime kelder, van circa 20m2, is ideaal voor extra opslag.
Tuin:
Geniet van de buitenlucht in de riante tuin welke via de poort toegankelijk is. Deze is ideaal om te ontspannen op zonnige dagen.
Op zoek naar een bijzondere woning waar u alleen uw spullen hoeft te plaatsen? Dan is dit het perfecte huis voor jou!
Bijzonderheden:
- Woning wordt compleet gerenoveerd opgeleverd.
- Zeer hoge plafonds bij binnenkomst.
- Sfeervol en strak ontwikkeld.
- Ruime woonkamer met fraai uitzicht op de tuin.
- Grote leefkeuken.
- Twee verdiepingen met extra kelderruimte.
- Voorzieningen nabij.
- Goede bereikbaarheid.
- Oplevering eind 2023.
Boergoensestraat 17A, Rotterdam
You will find this stylish loft home at Boergoensestraat 17A. The house is located in a lively neighborhood that is booming with all daily amenities within easy reach. There are various shops, schools and eateries nearby. The accessibility is excellent, with several public transport (bus and tram) within walking distance and quick access to roads to the Rotterdam ring road and the Maastunnel, which leads into the center. The walking/cycling tunnel from south to north is a 3-minute bike ride from the house.
The former business premises have been completely renovated and developed to contemporary standards. For example, the pipework and electricity have been completely renewed, the house is heated on the bottom floor with underfloor heating and on the top with energy-efficient radiators. And the house will have an energy label A.
The house is delivered ready to move in.
Upon entering the spacious kitchen, the 5 meter high ceilings and enormous windows are breathtaking! The large kitchen with beautiful cooking island has luxurious built-in appliances and a hob with extractor system. You can relax on the island with friends and acquaintances. From the kitchen you have an unobstructed view of the street. The actual kitchen will be more exclusive and spacious than planned.
The living room borders the spacious garden, which is accessible through large sliding doors. Because the living area is almost one meter lower, has a high ceiling, and the PVC herringbone floor runs from front to back, the space feels enormous. Once again, the light in this loft home is exceptionally special through all the large windows.
First floor:
You can enter the first floor from the kitchen/diner. Thanks to the existing void, the space gets a special character. There is enough space on the landing to create an open office space. Furthermore, the landing leads to two spacious bedrooms, bathroom and separate toilet.
Both bedrooms are spacious and let in plenty of natural light. The bathroom has built-in taps and a rain shower from the Grohe brand and is beautifully finished.
The loft home has a particularly modern character and has been completely renovated. The spacious basement, of approximately 20m2, is ideal for extra storage.
Garden:
Enjoy the fresh air in the spacious garden, which is accessible via the gate. This is ideal for relaxing on sunny days.
Looking for a special home where you only have to place your belongings? Then this is the perfect house for you!
Particularities:
- House will be delivered completely renovated.
- Very high ceilings upon entry.
- Atmospheric and tightly developed.
- Spacious living room with beautiful view of the garden.
- Large kitchen/diner.
- Two floors with additional basement space.
- Facilities nearby.
- Good accessibility.
- Delivery end of 2023.
Kenmerken
Overdracht
Vraagprijs
EUR 350.000 v.o.n.
Aangeboden
Sinds 8 maanden
Status
Verkocht onder voorbehoud
Aanvaarding
In overleg
Bouw
Soort bouw
Nieuwbouw
Soort appartement
Beneden + bovenwoning / Standaard
Bouwjaar
2023
Aantal kamers
3 (2 slaapkamers)
Onderhoud
Binnen Uitstekend / Buiten Uitstekend
Oppervlak
Woonoppervlakte
112 m²
Overige inpandige ruimte
25 m²
Inhoud.
471 m³
Energie
Verwarming
Warmtepomp
Warm water
Warmtepomp
Isolatie
Dakisolatie, Muurisolatie, Vloerisolatie, Volledig geïsoleerd, Driedubbel glas
Indeling
Aantal woonlagen
2 woonlagen
Gelegen op
Begane grond
Aantal kamers
3 kamers (2 slaapkamers)
Badkamers
1 badkamer
Woonkamer
41,50 m²
(Standaard woonkamer)
Keuken
23 m² (Woonkeuken)
Tuin
Tuin
Achtertuin, met achterom
Achtertuin
33 m² (6m diep en 5,50m breed)
Bergruimte
Soort
Geen
Voorzieningen
-
VvE kenmerken
Inschrijving KvK
Ja
Jaarlijkse vergadering
Ja
Periodieke bijdrage
Ja (EUR 110 per maand)
Reservefonds
Ja
Onderhoudsplan
Ja
Opstalverzekering
Ja

